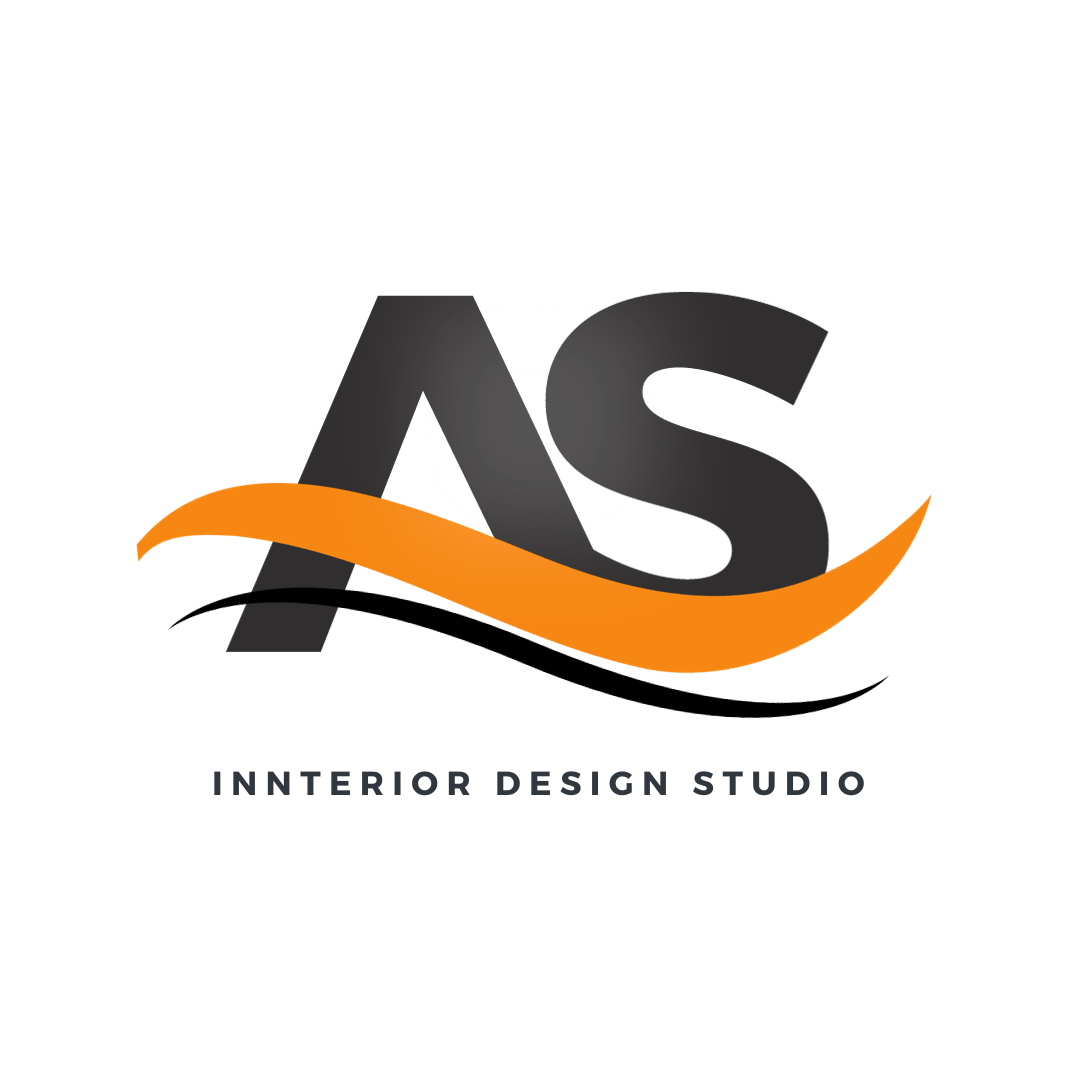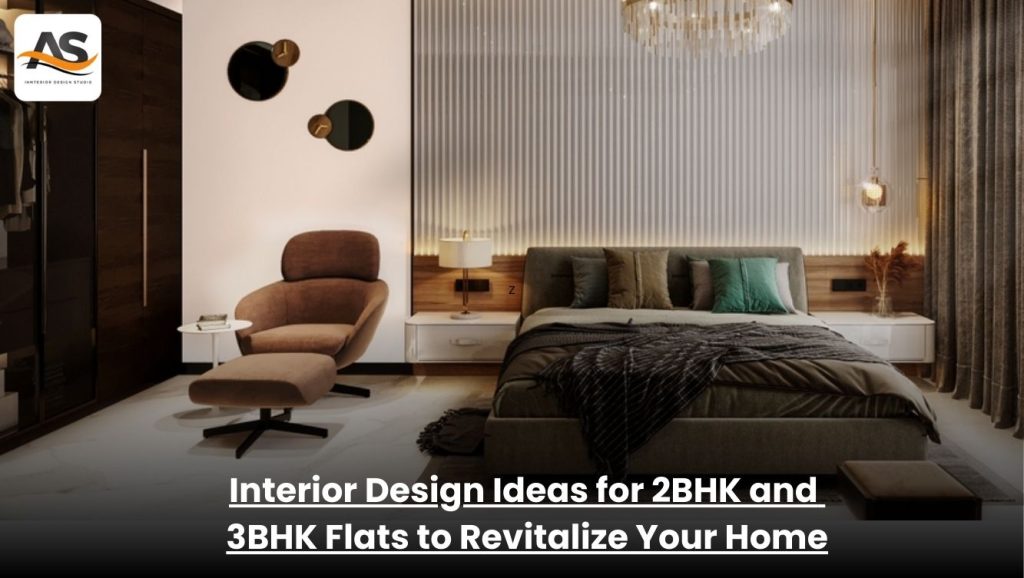Designing a 2BHK or 3BHK flat requires a balance of functionality, aesthetics, and space optimization. Whether it’s a small 2BHK flat interior design or a 3bhk flat interior design, planning is crucial to make the most of available space while creating a comfortable living environment. This guide covers the essentials, layout optimization, room-specific ideas, cost factors, and answers common questions about flat interior design.
Understanding the Basics of 2BHK and 3BHK Interior Design
2BHK flats are often compact, so design strategies focus on maximizing space, improving flow, and ensuring storage efficiency. Key considerations include:
- Functional furniture placement
- Multipurpose furniture and storage solutions
- Light color schemes to enhance space perception
- Efficient lighting design
3BHK flats offer more flexibility, allowing dedicated zones for living, dining, sleeping, and workspaces. Key considerations interior design ideas for 2bhk :
- Distinct functional areas for each room
- Cohesive color schemes and materials across rooms
- Balancing style with utility
- Incorporating storage without cluttering the space
Key Features of 2BHK and 3BHK Interior Design
When planning interior design for 2BHK flats and 3BHK flat interior design, the following features are important:
- Space Optimization – Proper layout planning ensures every room is functional and comfortable.
- Smart Storage Solutions – Wall-mounted shelves, built-in wardrobes, and under-bed storage are essential.
- Lighting – the combination of natural and artificial lighting creates an invited environment.
- Material Selection – Durable, low maintenance is ready for floors, walls and furniture.
- Consistency in Design – Maintaining a cohesive style across all rooms enhances visual appeal.
Optimizing Your 2BHK and 3BHK Flat Layout
Efficient layout planning is critical for both 2BHK and 3BHK flats:
- 2BHK Layout: Open-plan living and dining areas work best. Furniture should be compact and multipurpose. A kitchen 2BHK flat interior design should focus on storage efficiency and workflow.
- 3BHK Layout: Separate zones are recommended for living, dining, and bedrooms. Provision space for guest rooms, study areas, or small lounges. Proper circulation ensures the flat remains functional and uncluttered.
2BHK and 3BHK Flat Interior Design Ideas
1. Living Room Design Ideas

- 2BHK Flats: Use compact sofas, wall-mounted storage, and neutral colors to create a sense of openness.
- 3BHK Flats: Include larger furniture, statement walls, or entertainment units without compromising movement.
2. Master Bedroom Design
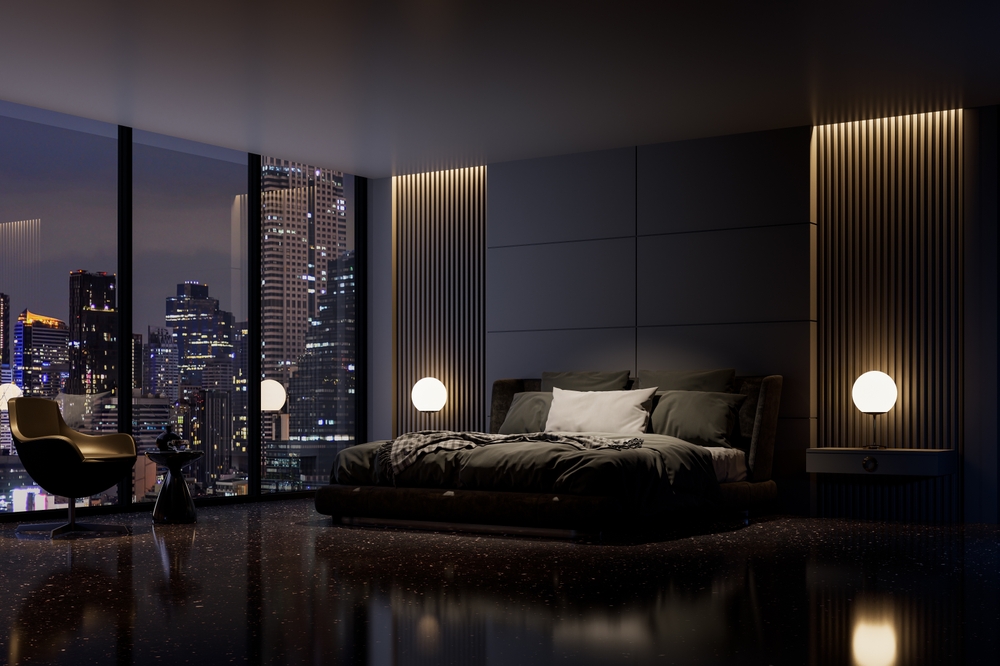
- 2BHK Flats: Priority for storage with wardrobes and storage beds; Minimum decoration to prevent root.
- 3BHK Flats: Include corners, dressing area and large storage options.
3. Guest Bedroom or Second Bedroom Design
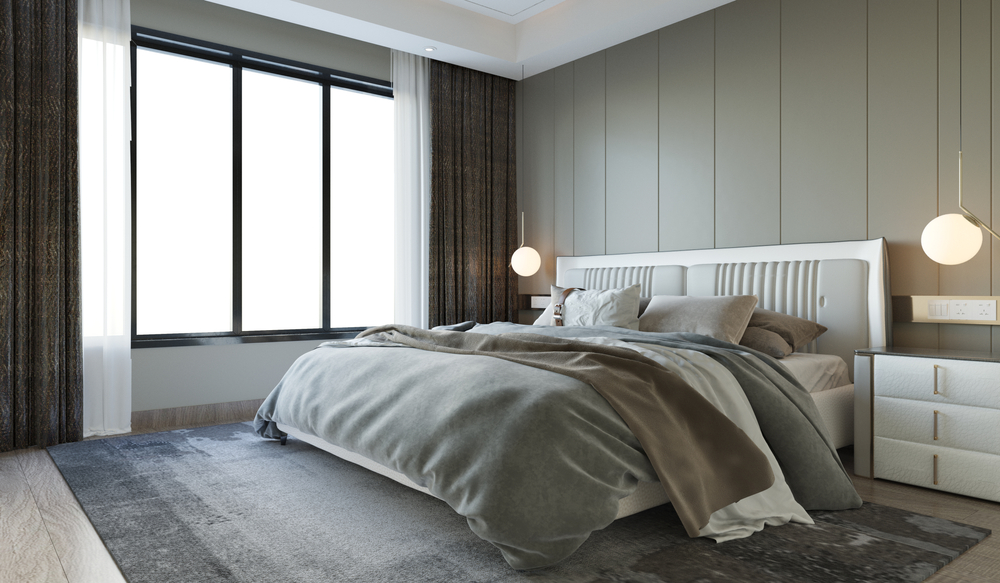
- 2BHK Flats: Foldable beds or sofa beds optimize space.
- 3BHK Flats: Permanent setup is possible with wardrobes, desks or hobby corners.
4. Kitchen Design
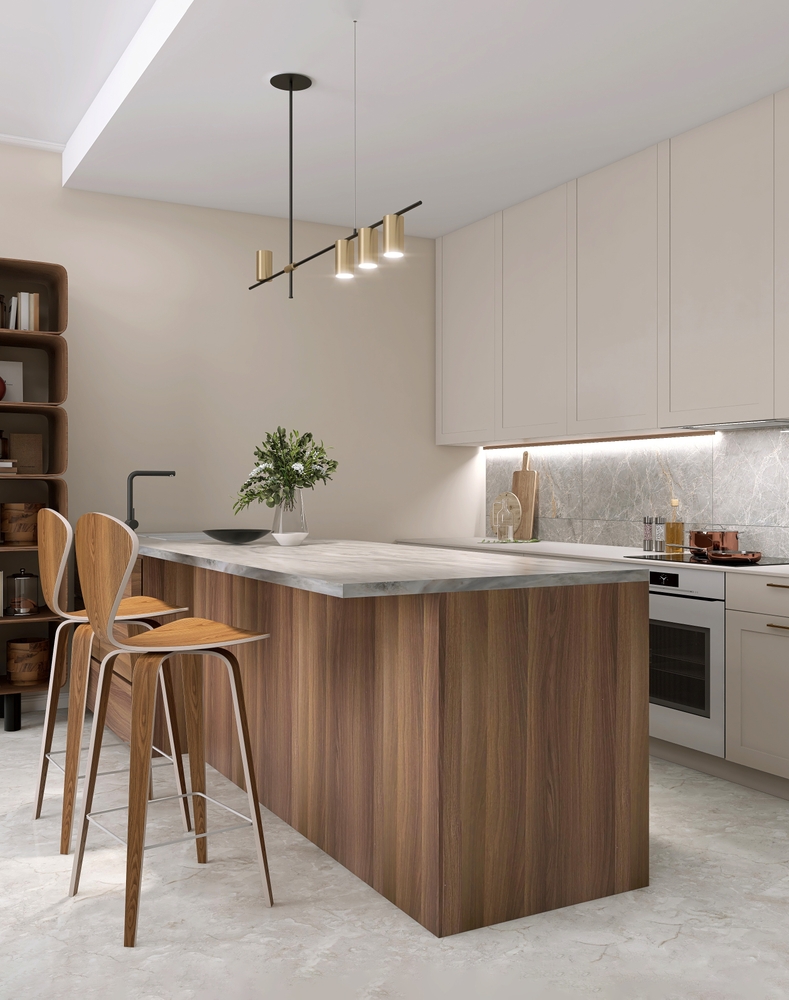
- 2BHK Flats: Modular kitchens with corner cabinets and bridge-out drawers are ideal.
- 3BHK Flats: Large countertops, islands and pantry can be included.
5. Bathroom Design

- Use wall-mounted fixtures, floating vanities, and light-colored tiles.
- Proper lighting and storage also make small bathrooms functional and stylish.
Read More: home office ideas
Factors Affecting the Cost of Flat Interior Design
Several factors impact the cost of 2BHK and 3BHK flat interior design:
- Choice of materials and finishes
- Custom versus ready-made furniture
- Scope of renovation
- Labor and project timeline
- Design complexity and theme
Budgeting effectively can help achieve high-impact results without overspending.
FAQ
-
What are the interior design trends in 2025?
Natural materials, clean layouts, smart multipurpose furniture, and tech-driven features. Neutral tones stay strong, but bold accents are back in play.
-
How to maximize space in a 3BHK?
Keep furniture light, use vertical storage, and define zones smartly. Stick to one color palette to make rooms flow bigger.
-
How can I make a small 2BHK flat feel bigger?
Go for mirrors, light walls, foldable pieces, and wall-mounted shelves. An open living-dining plan instantly adds space.
-
What interior design is popular right now?
Minimalism with function. Neutral colors, eco-friendly finishes, hidden storage, and smart lighting are leading the way.
-
What is a reasonable budget for interior design?
For a 2BHK, modular basics keep it affordable; custom work costs more. A 3BHK usually needs a higher spend, but phasing the project helps control the budget.
